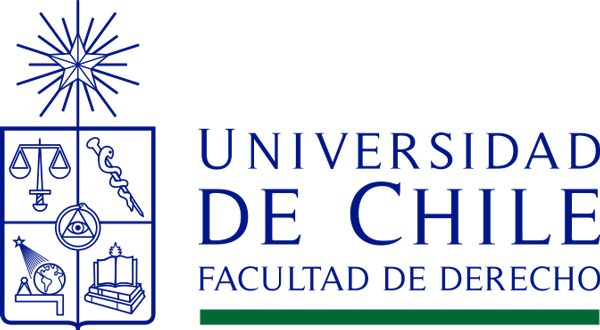Central body
The central body, through which one enters the building, is resolved on its western facade by means of a portico of soft and welcoming curvature configured by twelve columns, which lead to the spacious entrance hall, of more than 300 square meters" (Tuca, 2014, p. 104).
"The structural geometric pattern of the columns of the entrance portico was rationally thought out according to the dimensions of the seminar rooms, which are located on the second floor" (Tuca, 2014, p. 104). The cylindrical pillars, which tinge the space with monumentality, and the columns of the portico are arranged in rigorous symmetry, "piercing successive transparent membranes of pillars starting from the colonnade, generating exterior, intermediate and interior spaces. The light from the interior is filtered and a rich and fluid succession of spaces is produced upon entering the building: entrance courtyard - staircase - portico - hallway - entrance hall - east portal - staircase - hard courtyard - vegetation" (Tuca, 2014, p. 105).

