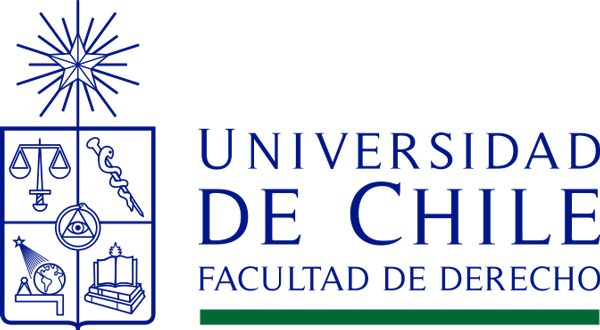Los Presidentes building
Over the years, the School of Law has expanded its facilities, while maintaining the facade indicative of the heritage building. In 1998, the new Central Library was inaugurated; between 1997 and 2002, the Aula Magna was remodeled; in 2007, the Los Presidentes building was inaugurated; and in 2012, the Postgraduate School building was inaugurated.
The Los Presidentes building recognizes the Law School's contribution to the country. Out of 21 presidential terms with the highest national authority occupied by graduates of the University, the Law School has contributed 17 to the country. Namely, as shown on the plaque, Manuel Montt (1851-1861); José Joaquín Pérez (1861-1871); Federico Errázuriz Zañartu (1871-1876); Aníbal Pinto (1876-1881); Domingo Santa María (1881-1886); Federico Errázuriz Echaurren (1896-1901); Germán Riesco (1901-1906); Pedro Montt (1906-1910); Ramón Barros Luco (1910-1915); Juan Luis Sanfuentes (1915-1920); Arturo Alessandri (1920-1925/1932-1938); Emiliano Figueroa (1925-1927); Juan Montero (1931-1932); Pedro Aguirre (1938-1941); Gabriel González (1946-1952); Patricio Aylwin (1990-1994); Ricardo Lagos (2000-2006), to which we can include Gabriel Boric (2022-) and Carlos Dávila (1932), although the latter unofficially, as provisional president.
The Los Presidentes building adds 7,500 square meters to the heritage building. It comprises five floors and three subway levels, with 16 rooms, one of which is specially equipped for litigation, and the auditorium. This building is conceived under the concept of transparency, a fundamental notion in the administration of justice, as well as the convergence of tradition and modernity. It was designed by architects Humberto Eliash and Jorge Marsino, who used glass as one of the main materials, maintaining a great natural luminosity and preventing noise pollution (Universidad de Chile, 2007). Following the line of the historic building, the Los Presidentes building seeks to maximize the use of floor-to-ceiling windows, visibility between classrooms and corridors through glass railings. Through the play of transparencies and reflections that appear when walking through the building, a light architecture of multiple readings is achieved. As for the architectural language, there is no order imposed by symmetry or by the monumentality of the heritage building, but a free composition given by elements of a more diverse, complex world of unstable balances, which is the sensitivity of the XXI century (Humberto Eliash, 2008).

