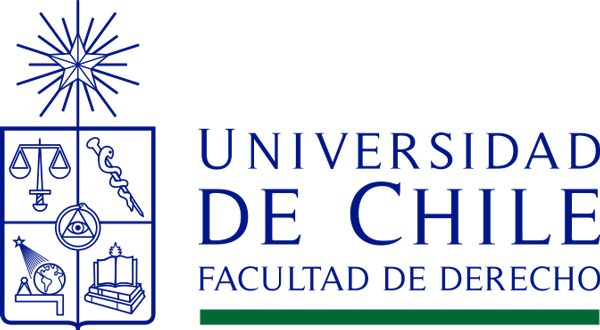Inner courtyard
The inner courtyard of the building, a place for recreation and students' area, opens towards Cerro San Cristóbal (Tuca, 2014, p. 108).
In this space, once again, the modern conception of the building stands out, both structurally and spatially. In the facades that make up the inner courtyard, specifically in the south wing containing the classrooms, there are extensive horizontal windows whose structure is separated from the main structure of the building. The windows, species of transparent enclosures, allow a view of the San Cristóbal hill (Gajardo, 2018, p. 138).
On the second floor, the wide partitions enable visual continuity towards the interior courtyard, expanding the space for everyday use. The staircases that separate the first floor level from the courtyard floor, contribute to the fluidity in the passage from the interior to the exterior (Gajardo, 2018, p. 139).

